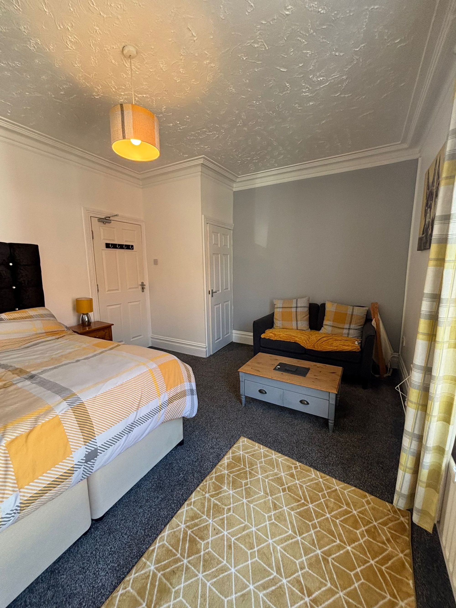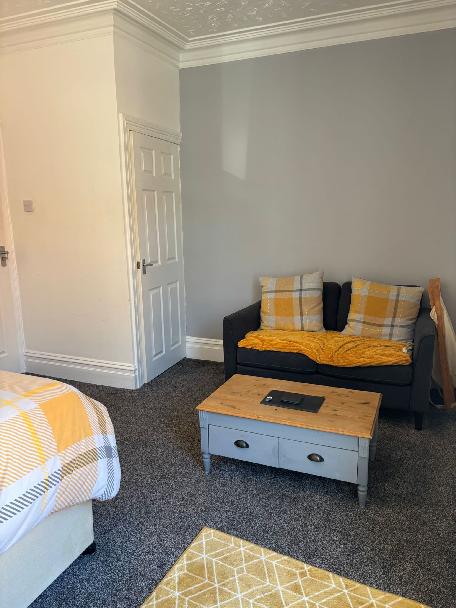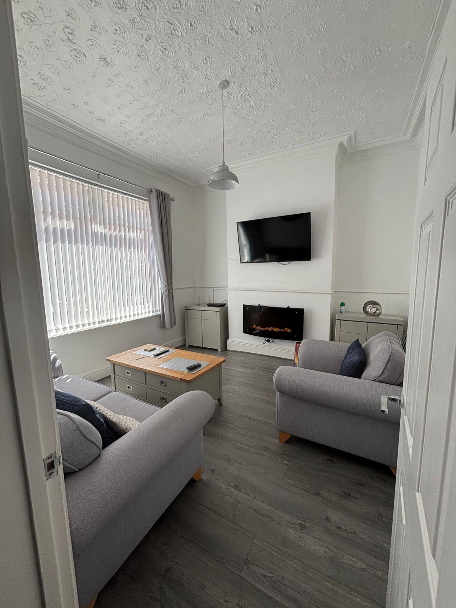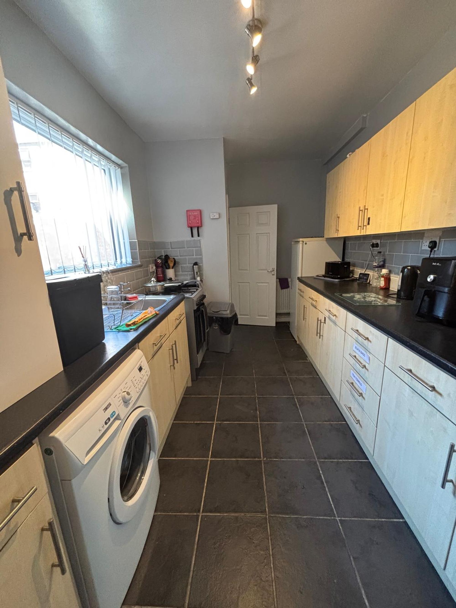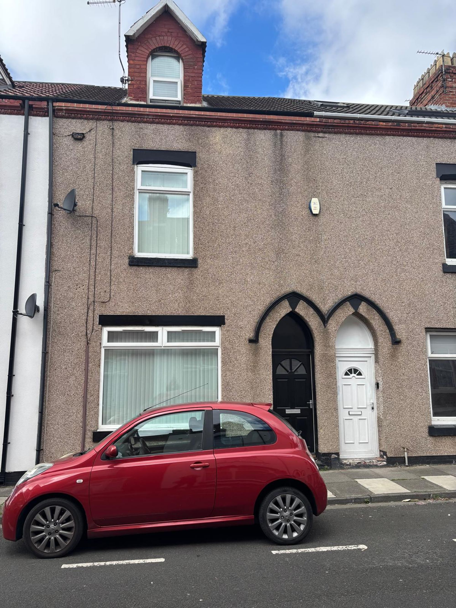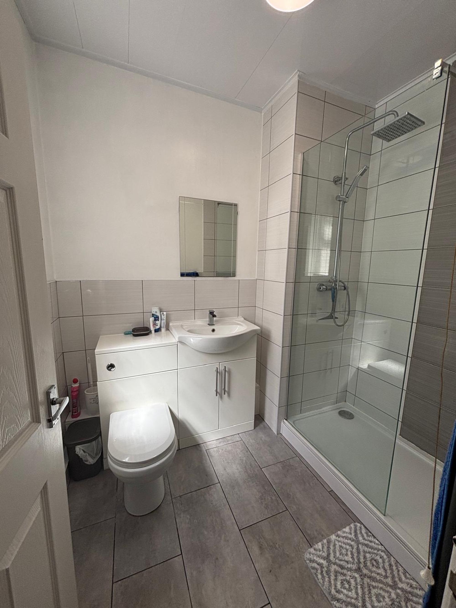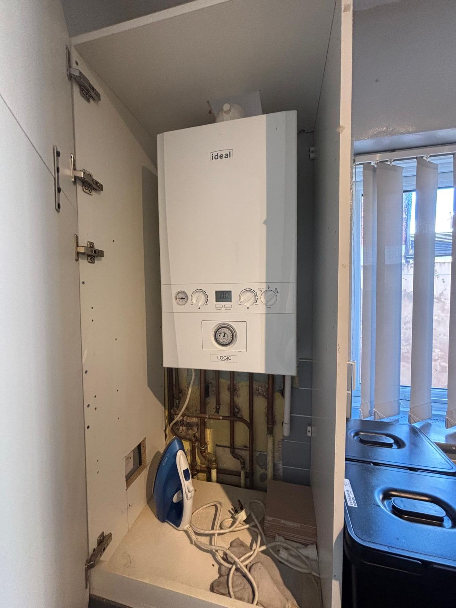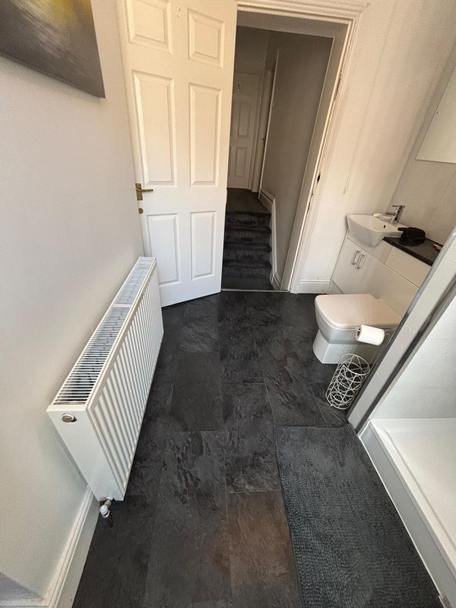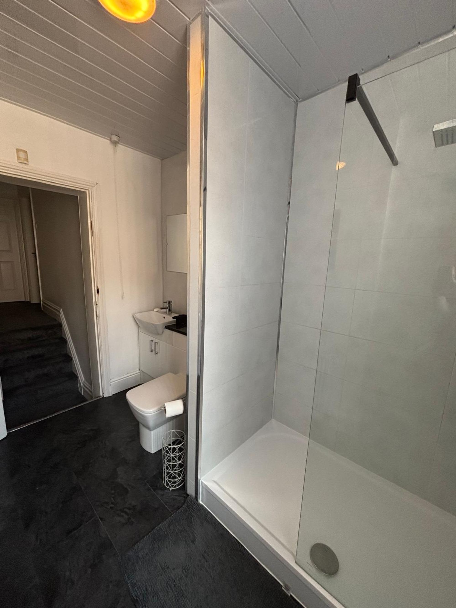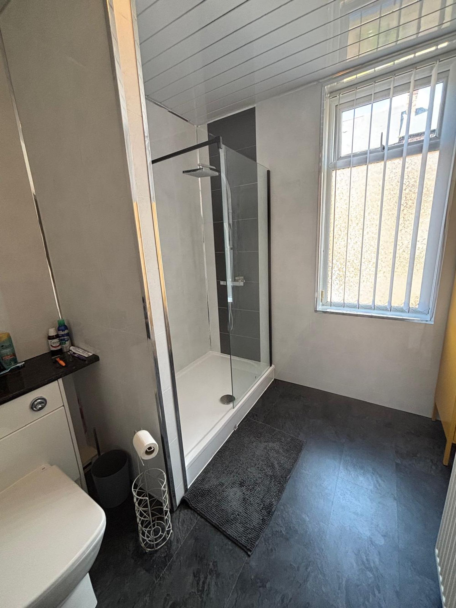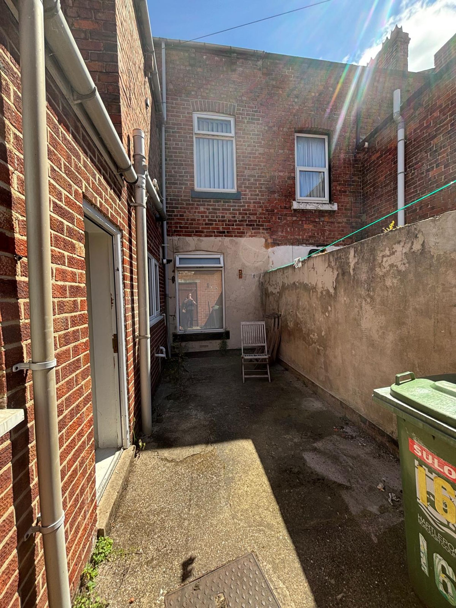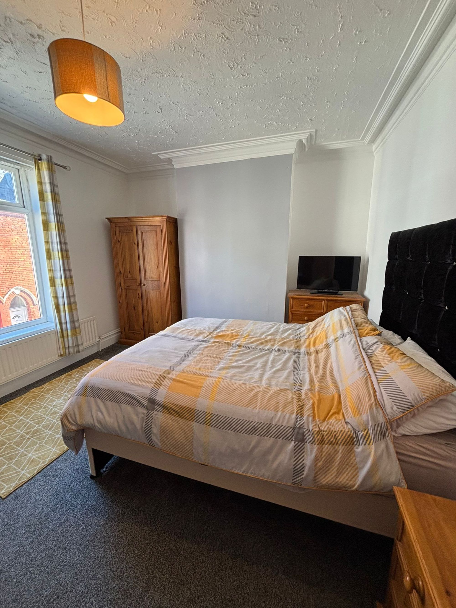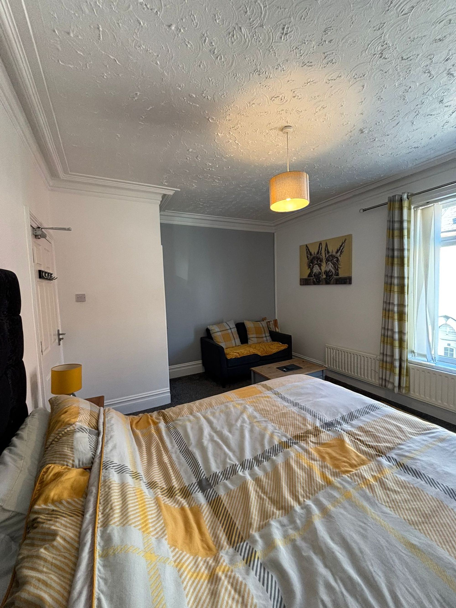Properties to Let
To Let
£450
Room 3, 16 Kilwick Street, Hartlepool
HALF rent for 1st month. Fantastic room in shared house with bills included. Large double bedroom. Sky Broadband. 2 modern bathrooms. Rent: £450/month. Deposit: £250. Ideal shared space with privacy. Contact for viewing.
4
2
FANTASTIC large and comfortable furnished double bedroom. A really nice and welcoming room with double bed and a sofa!
HALF PRICE RENT for the 1st month (ONLY) to help with moving costs.
**Interior Features:**
Inside this comfortable home, you'll find two modern bathrooms that cater to the needs of multiple occupants, allowing for easy and convenient living arrangements. The property is designed to offer a harmonious balance between privacy and shared spaces, making it an ideal choice for those seeking a sense of community while still valuing personal space.
**Cost Breakdown:**
Rent: £450 per month
Deposit: £250
Bills: Included in the rent
Do not miss the opportunity to make this fantastic shared house your new home. For enquiries or to schedule a viewing, please contact our agency.
Socal media, ID and reference checks carried out for all tenants.
Whilst every effort is made to ensure the accuracy of these details, it should be noted that the measurements are approximate only. Floorplans are for representation purposes only and prepared according to the RICS Code of Measuring Practice by our floorplan provider. Therefore, the layout of doors, windows and rooms are approximate and should be regarded as such by any prospective tenant.
Latest Property News
Stay up to date with the local property market, landlord tips and estate agency news from the Castle Homes team.

06/01/2026
A Landlord’s New Year Plan for 2026
If you own a rental property in Darlington, Middlesbrough or Stockton-on-Tees, this Landlord New Year Plan for 2026 will help you focus on what matte...
What Our Clients Say About Us
We’re proud to be trusted by landlords, tenants, buyers and sellers across the North East.

